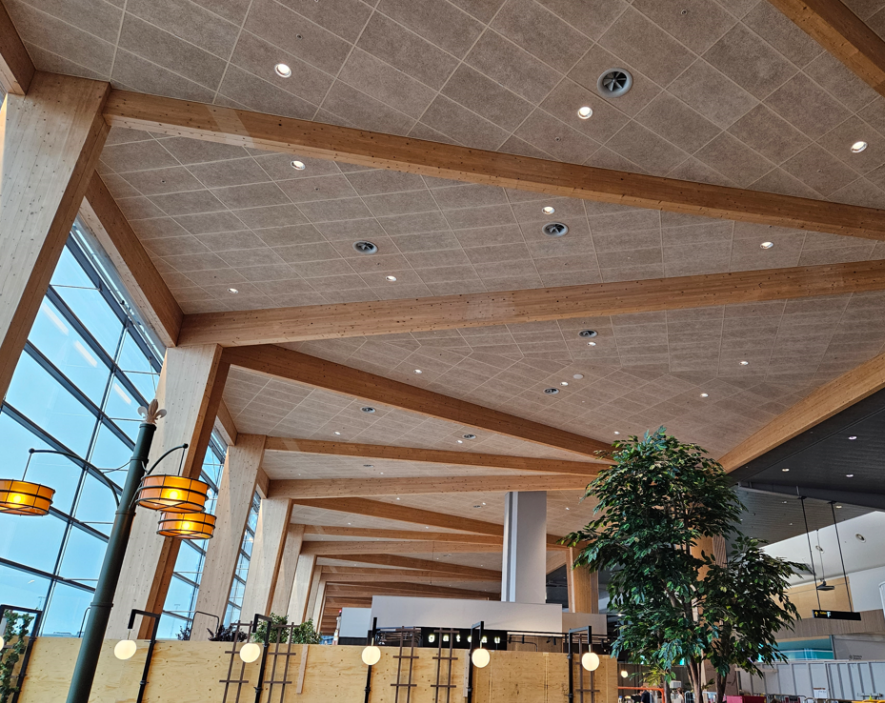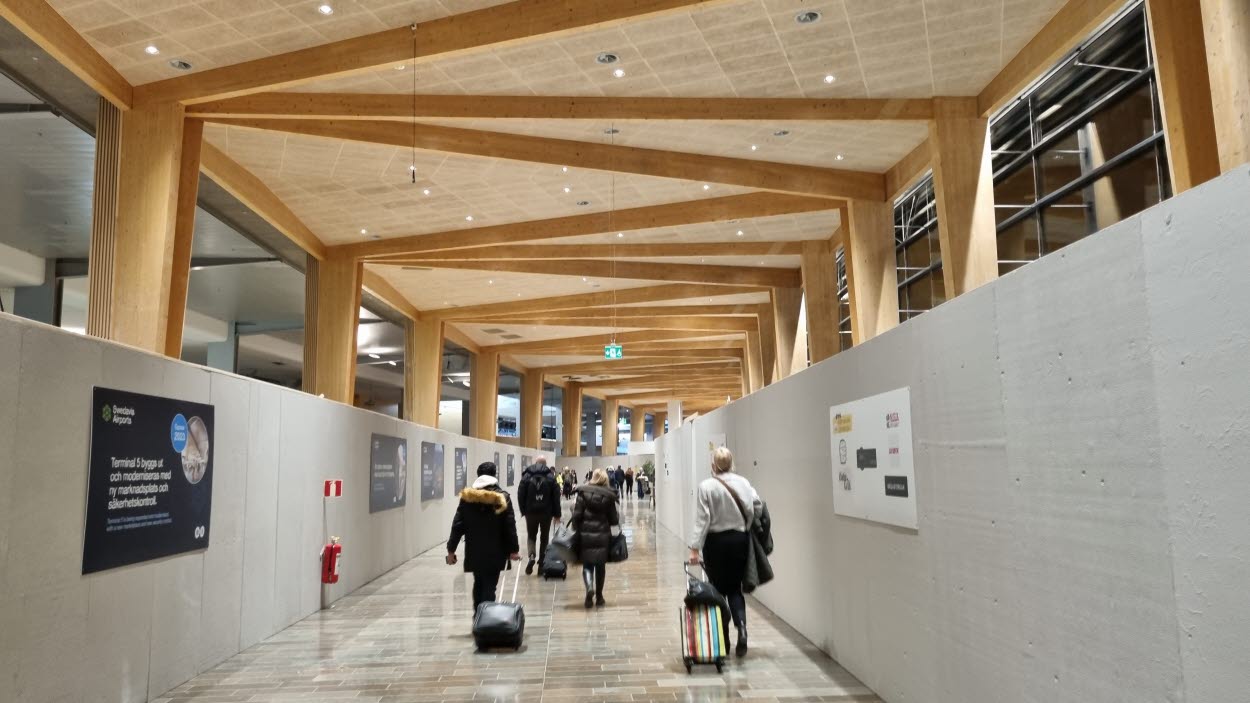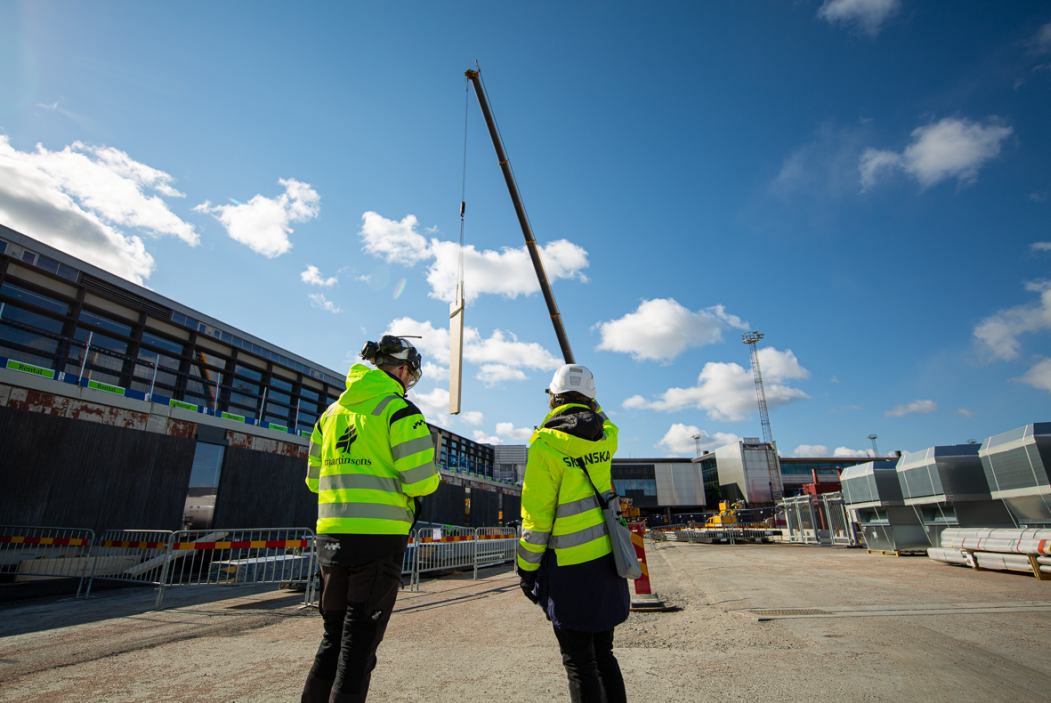Boasting wood panelling and Nordic design, the new extension will consist mainly of restaurants and cafés in open, airy spaces that offer both buzz and calm, with views of planes taking off, landing and parking.
“This is one of the most complex buildings we’ve worked on,” says David Lindgren, project manager at Martinsons. “We’ve had to comply with all the security regulations and special rules that apply when working airside at Arlanda, so a lot of time and energy has gone into planning the execution.”

The architect’s vision for the project has presented many technical challenges, not least the unique V-shaped columns and the fact that the entire building follows a slight curve.
“It’s an honour to have been involved in developing such a unique timber frame, which will be seen by virtually every traveller passing through Arlanda,” says David.
Work on the restaurants and cafés will take place in spring 2024, and the new Marketplace is expected to be fully unveiled in early 2025.
“The project has exceeded our expectations in financial terms, plus we’ve seen such great internal collaboration. That is of course very satisfying, and it’s so great to have been involved in this project. I’ve been there myself on a flight, and this is a place I’ll pass through many times and be proud of for the rest of my life,” says Jonas Lindgren, Key Account Manager at Martinsons.

The restaurant and café area is closed off at the moment, but passengers can still experience the wood in all its glory as they walk through to their gate.
Project facts:
- The building measures around 16 x 175 metres
- Volume of glulam delivered: 650 m3
 An element of the timber frame is lifted into the building during construction.
An element of the timber frame is lifted into the building during construction.


